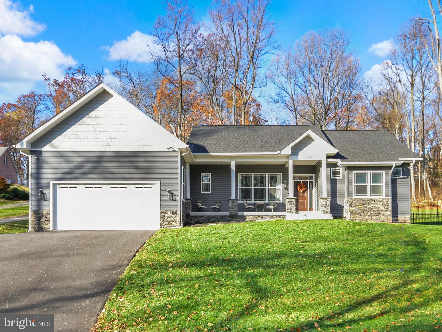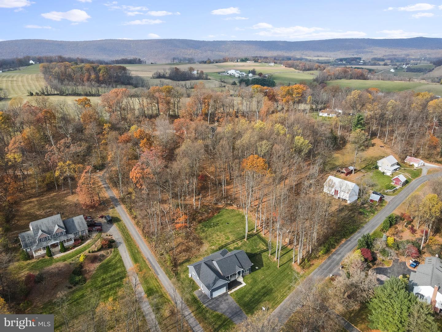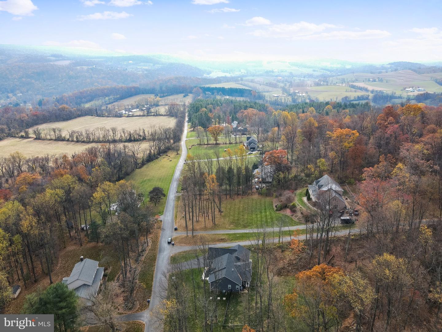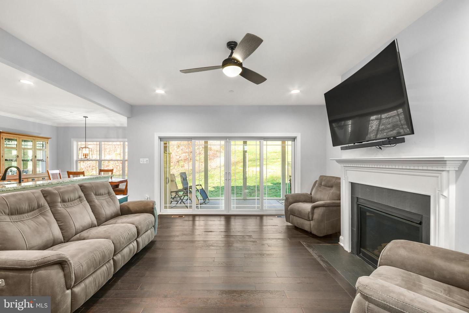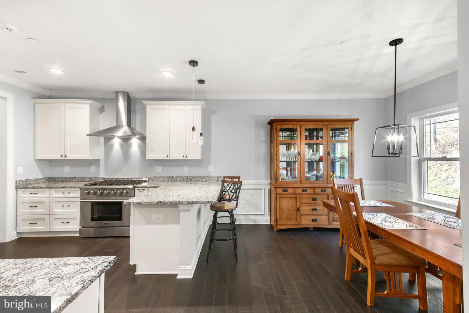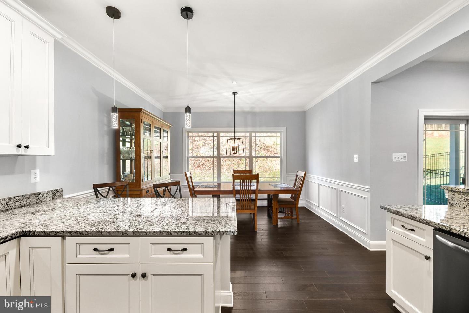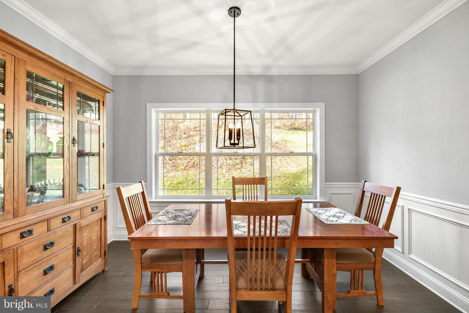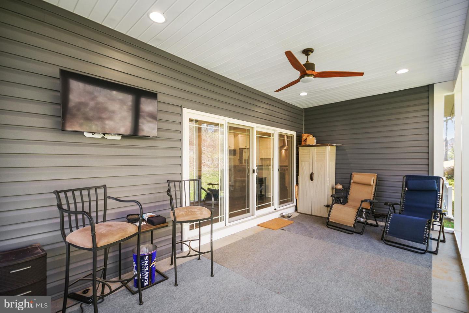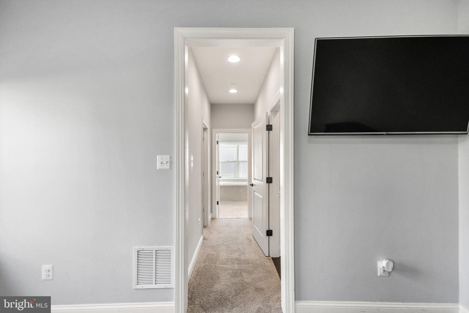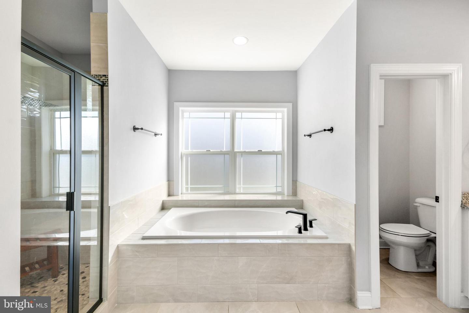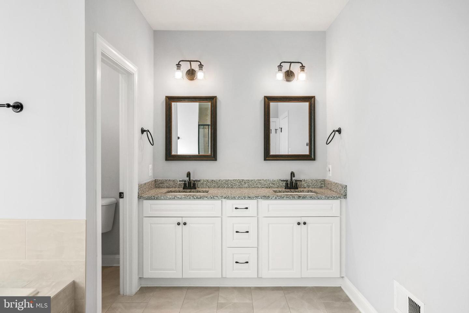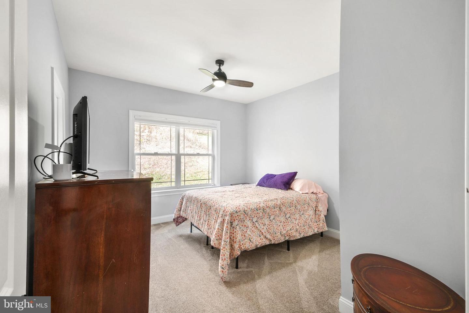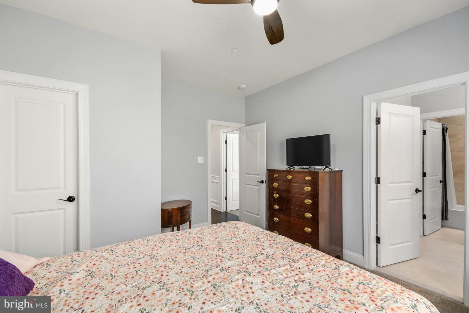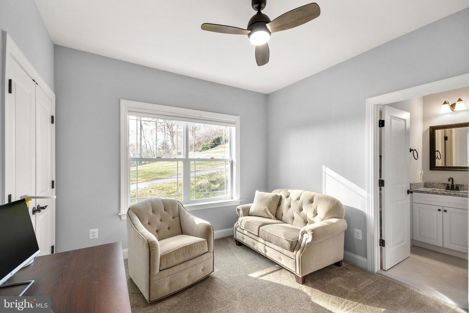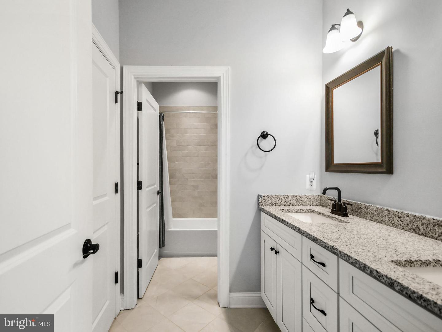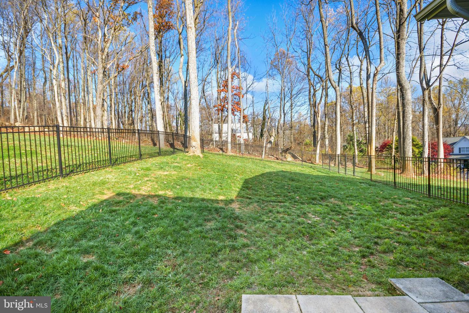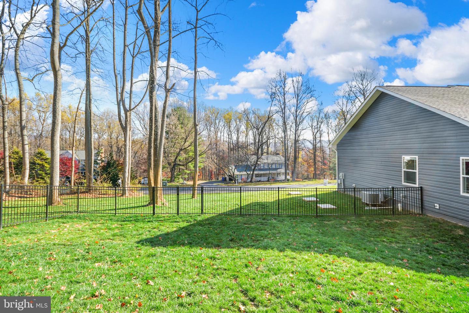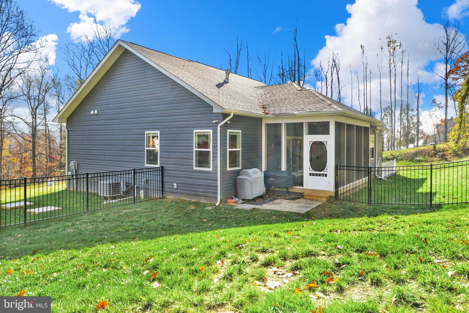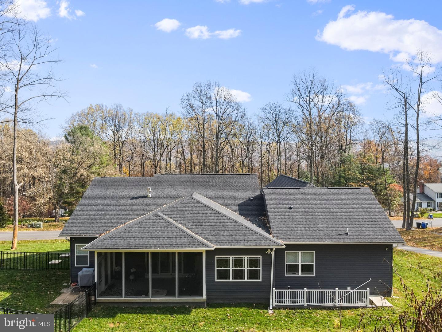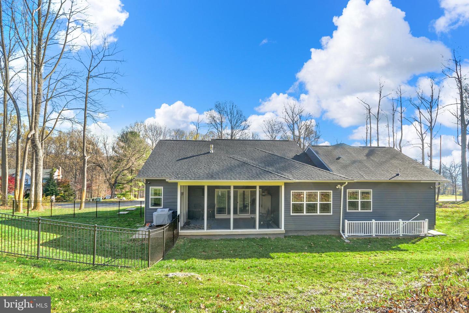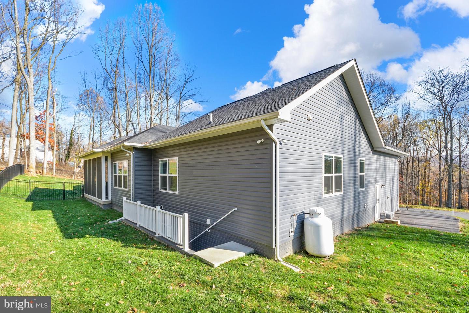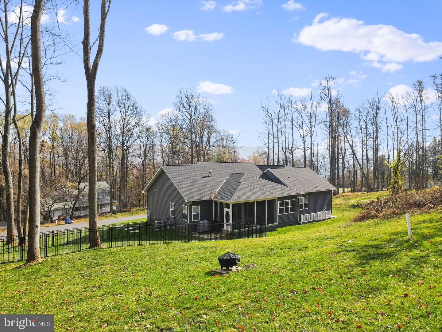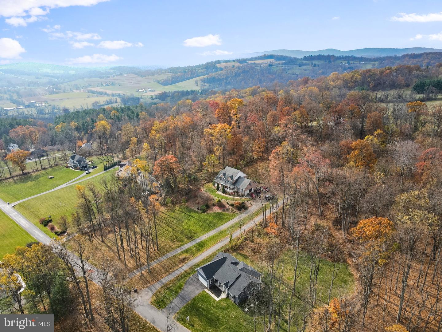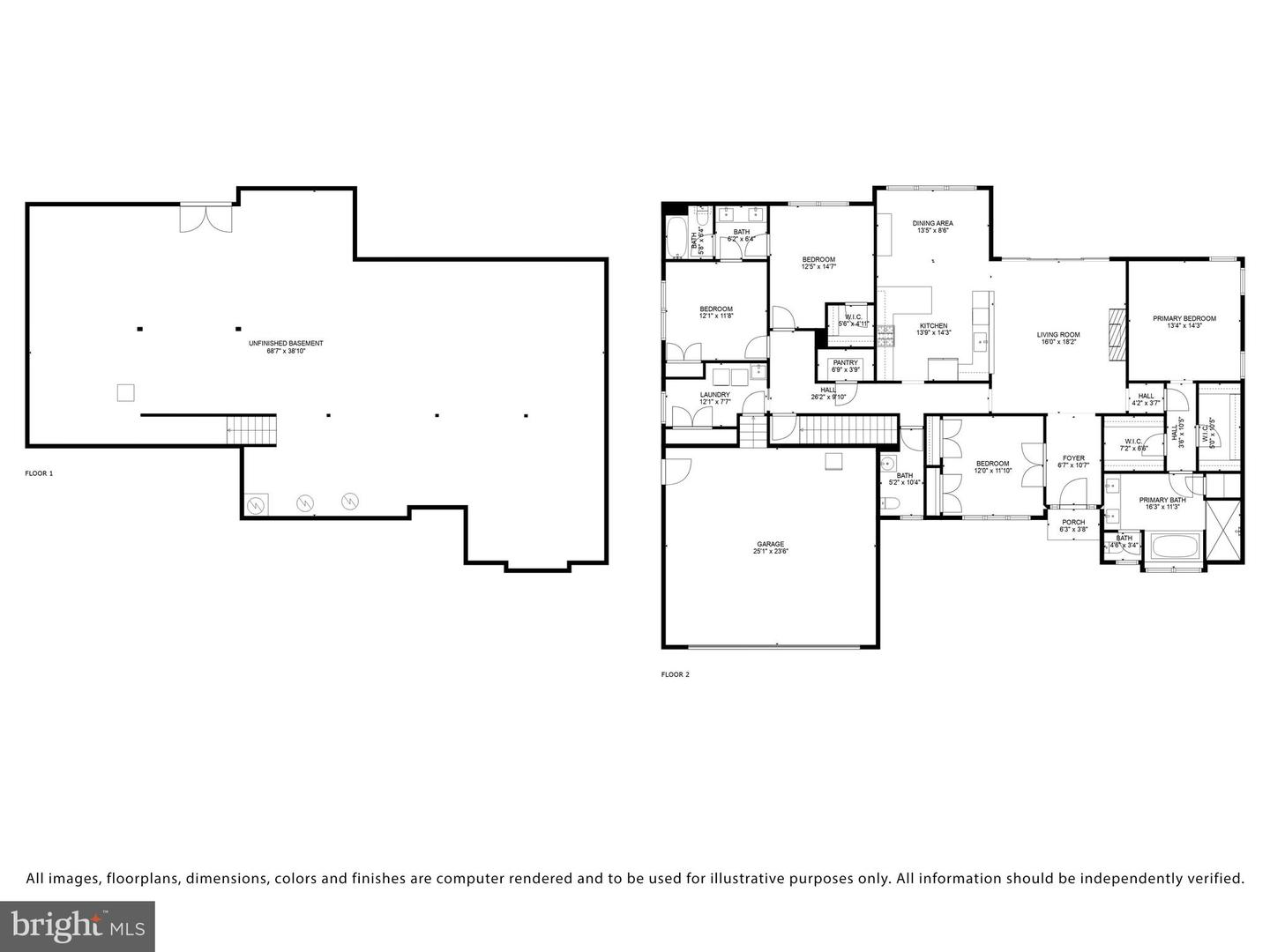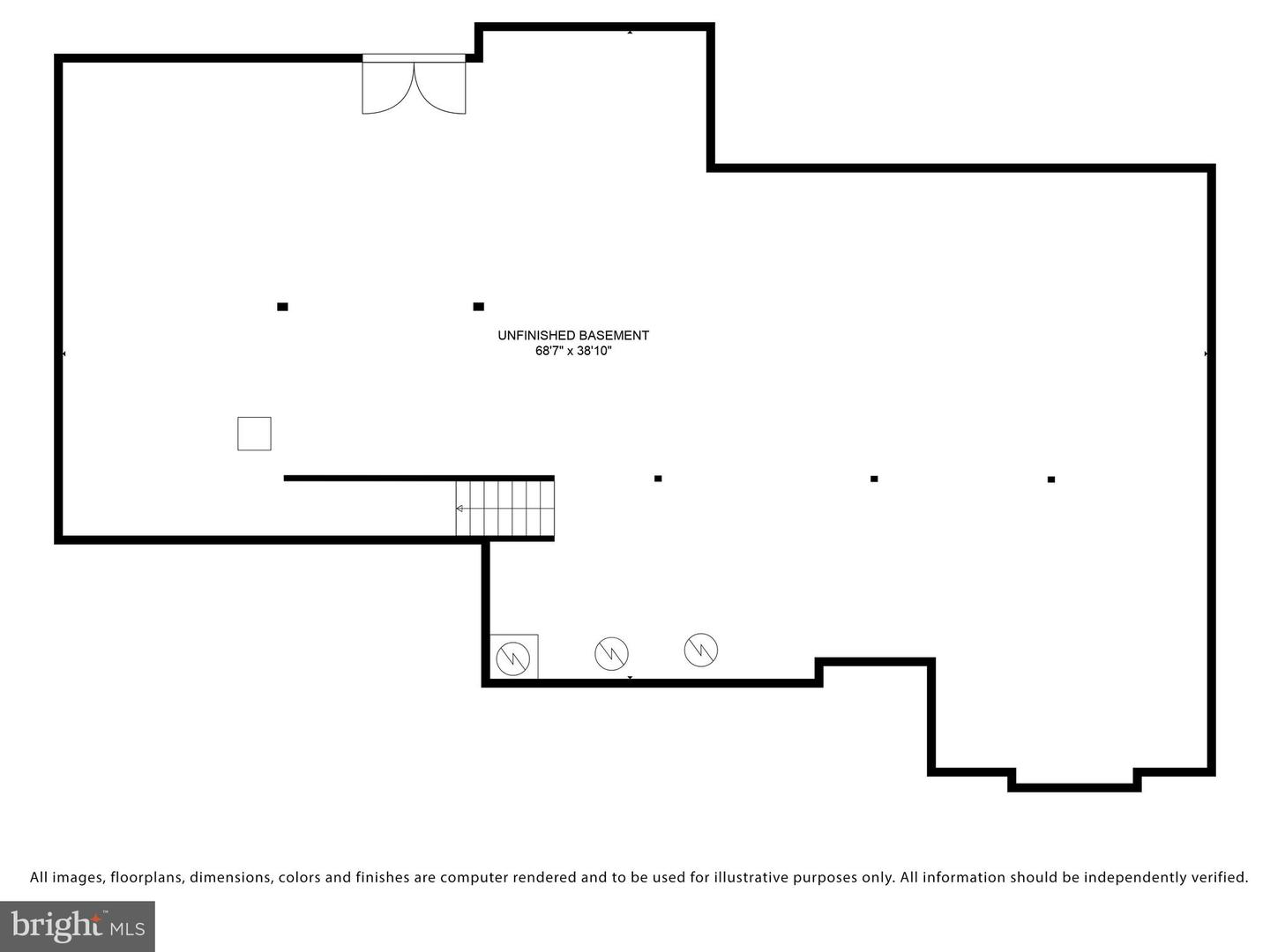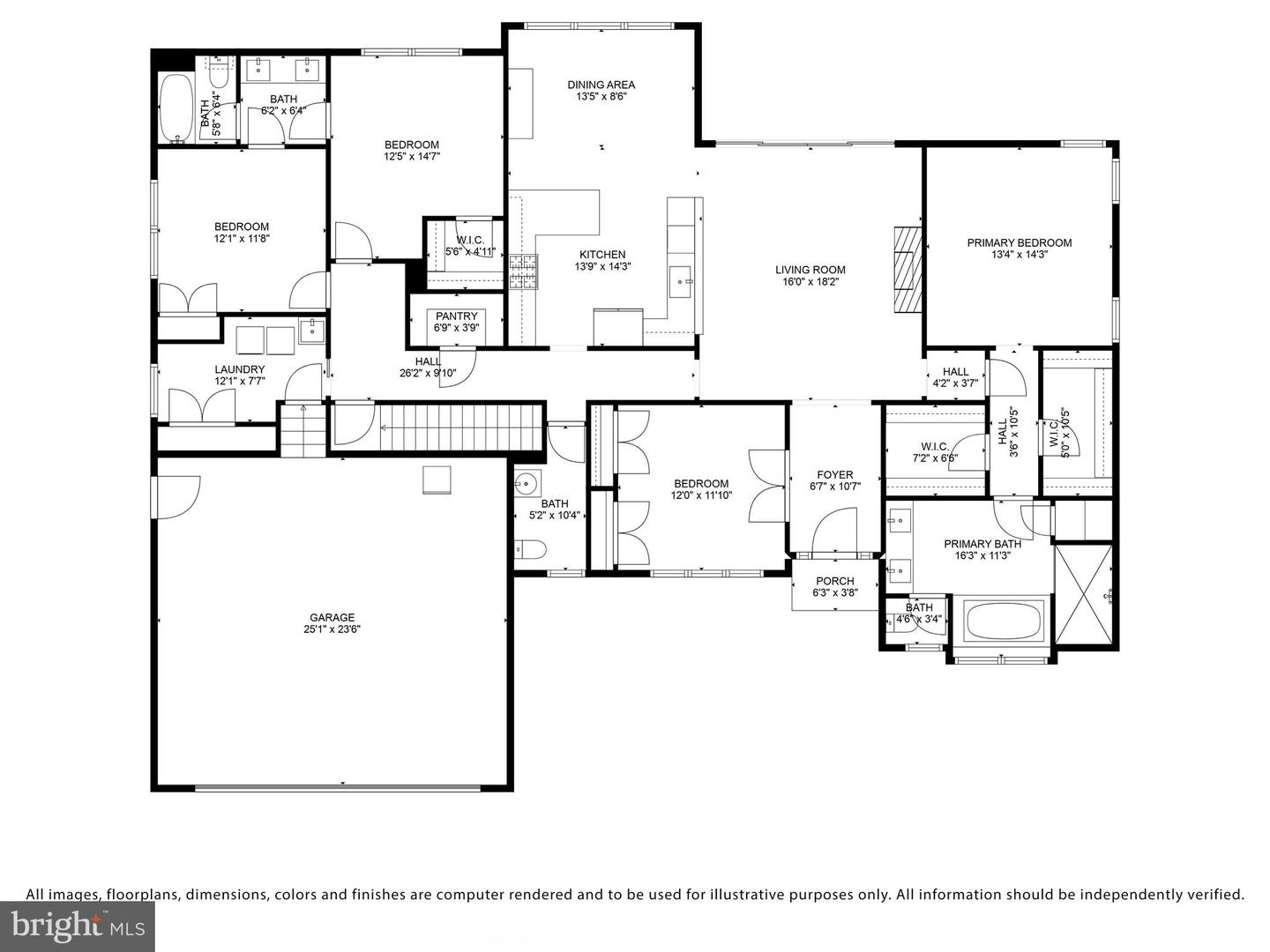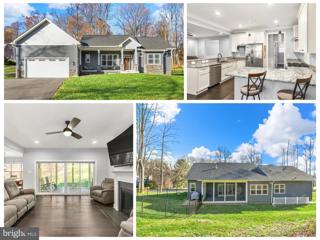TURN KEY HOME! SHOWS LIKE A MODEL! Welcome to this exquisite custom-built Craftsman-style rancher nestled on over 1.3 acres with minimal yard maintenance. This meticulously maintained home offers four bedrooms, two and a half baths, and a host of exceptional features that will truly captivate you. As you approach the property, a charming covered front porch invites you to relax and soak in the tranquil sounds of nature that surround you. Step inside, and you'll be greeted by a sunny foyer, setting the tone for the entire home. The open floor plan concept, 9' ceilings, and beautiful hardwood flooring creates an inviting and spacious atmosphere. To the right of the foyer, you'll find a unique study area or a fourth bedroom with elegant French doors and ample closet space. The abundance of oversized windows throughout the home fills every corner with natural light, making it a truly inviting space. The heart of this home is the gourmet kitchen, boasting extensive counter space, a six-burner gas Thor brand commercial stove, a breakfast bar, self-close custom cabinetry, and energy-efficient stainless-steel appliances. A convenient walk-in pantry is just steps away. The adjoining dining area features upgraded details such as chair rail and crown molding. The kitchen seamlessly flows into the great room, where a cozy gas fireplace offers the perfect spot to gather on cool nights. For those who love outdoor living, an impressive screened-in rear porch awaits, accessible through sliding glass doors from the family room. This space is ideal for entertaining guests, and it leads to a partially fenced rear yard for added privacy. Make your way to the owner's suite featuring two walk-in closets, upgraded crown molding, and chair rail. The attached master bath is a luxurious oasis with a spacious two-person soaking tub, an oversized shower adorned with upgraded pebble tiling for added comfort and seating, ceramic tile flooring, and dual sinks. Two additional bedrooms offer private access to a shared full bath with upgraded tile flooring. The large utility room provides easy access to the interior garage. The possibilities are endless with the enormous unfinished walk-up basement, offering ample space for future expansion. The home also includes a whole house generator hook up, and an oversized two-car attached garage with additional parking next to the garage. . Located in a community with NO HOA and part of the sought-after Middletown School District, this property offers a unique opportunity that should not be missed. Don't let this exceptional home slip through your fingers. ***BLUE RIBBON SCHOOLS*** THIS HOME COMES WITH A ONE YEAR HOME WARRANTY **
MDFR2047540
Single Family, Single Family-Detached, Rambler, Ranch, Craftsman, Raised Ranch, 2 Story
4
unincorporated
FREDERICK
2 Full/1 Half
2021
2.5%
1.34
Acres
Sump Pump, Electric Water Heater, Well
Stick Built, Stone, Vinyl Siding
Septic
Loading...
The scores below measure the walkability of the address, access to public transit of the area and the convenience of using a bike on a scale of 1-100
Walk Score
Transit Score
Bike Score
