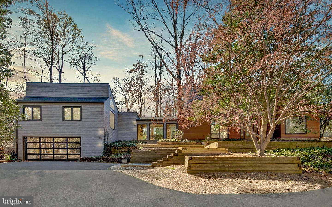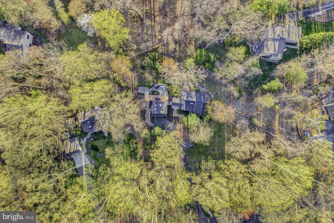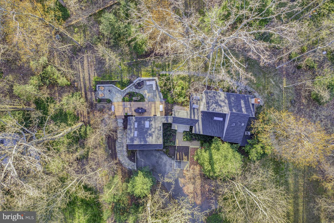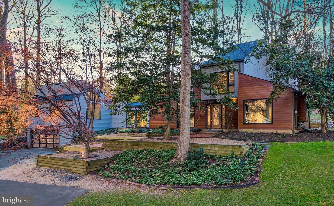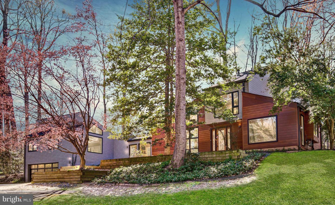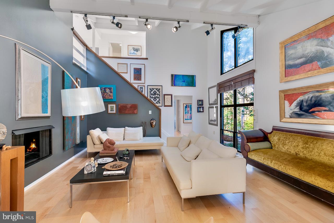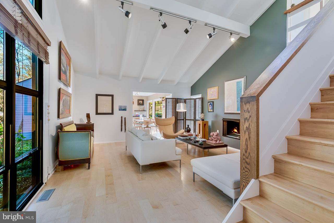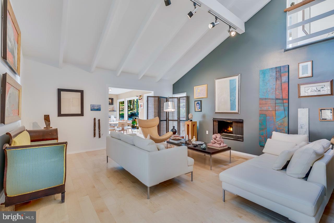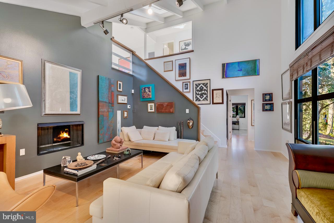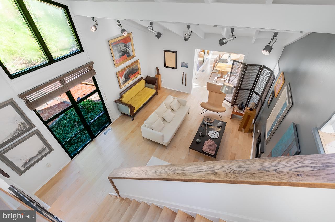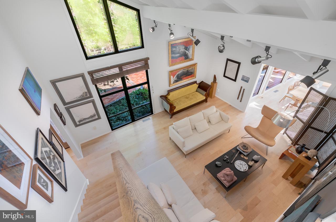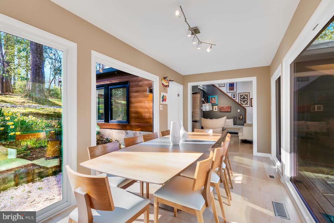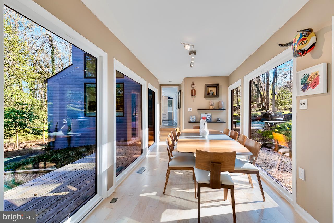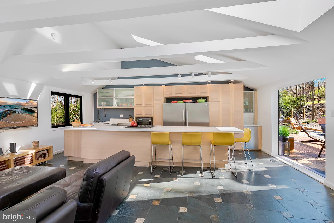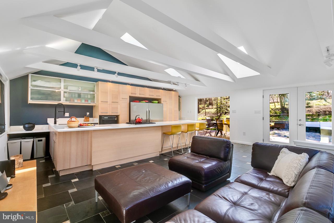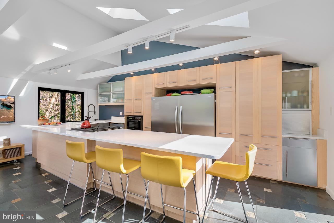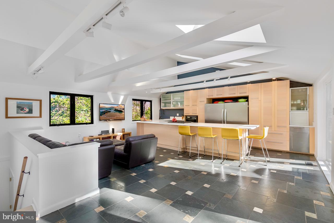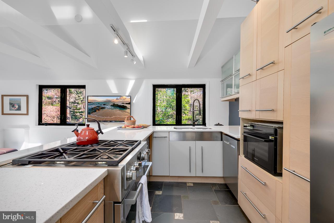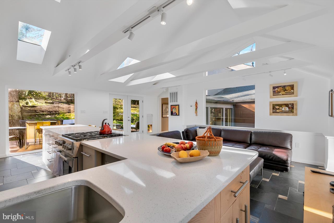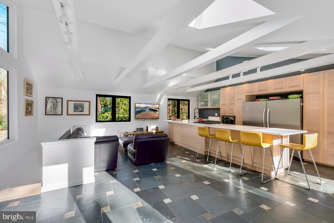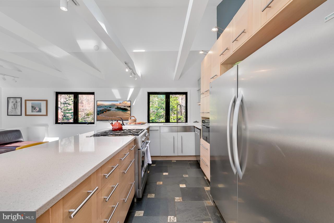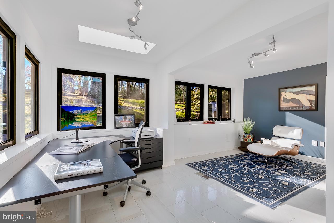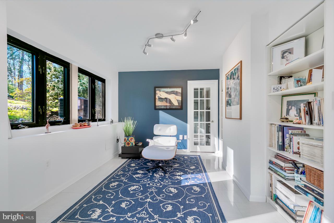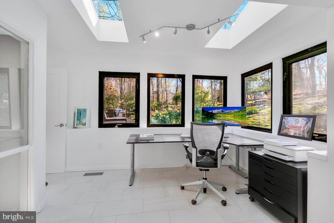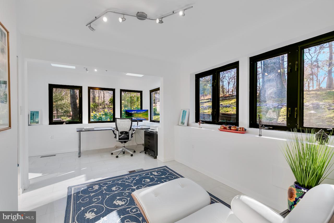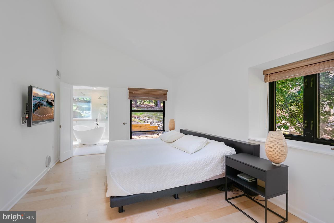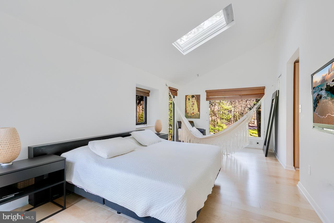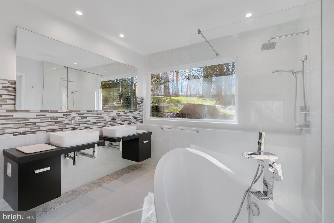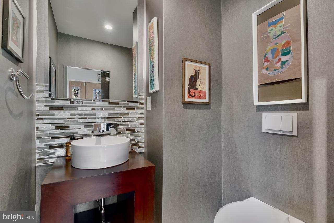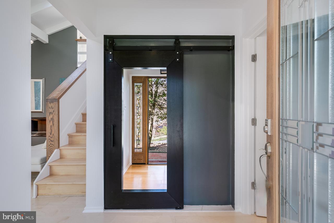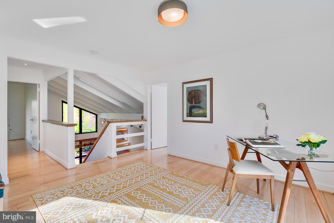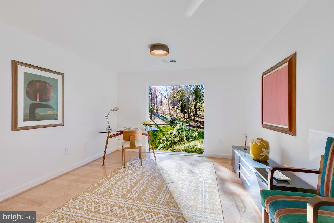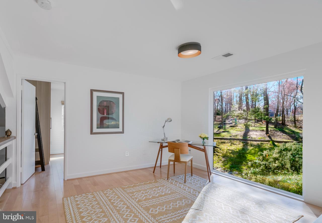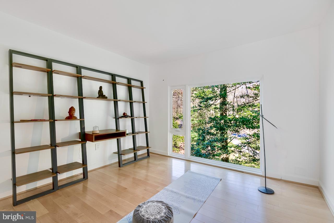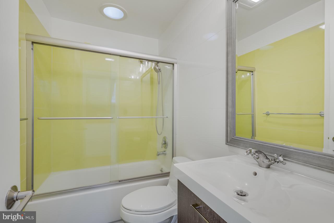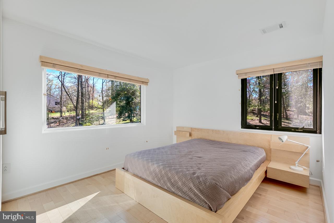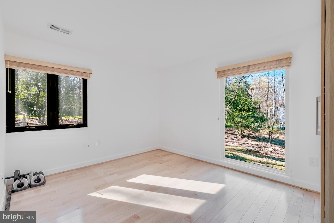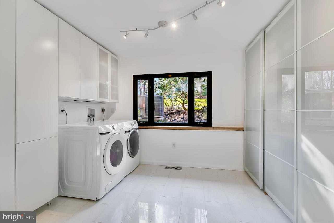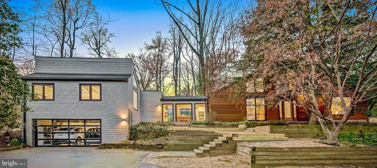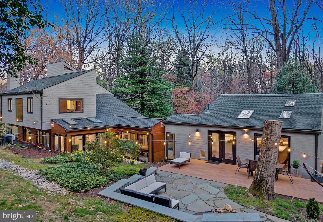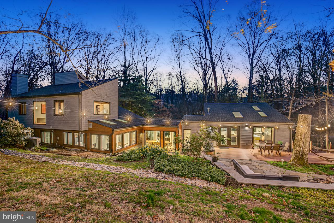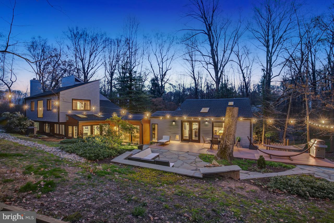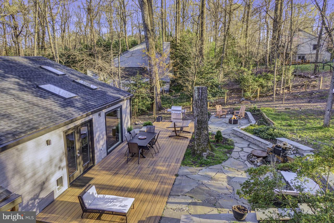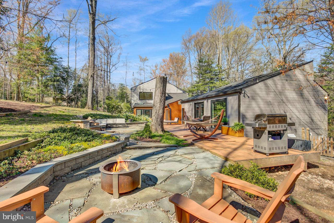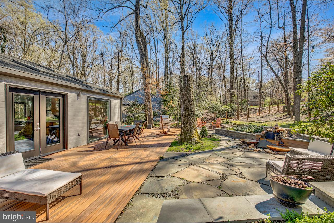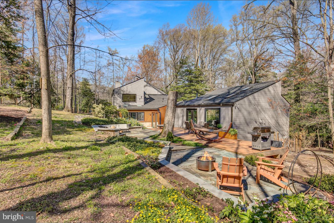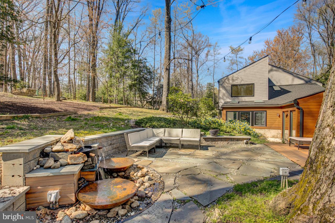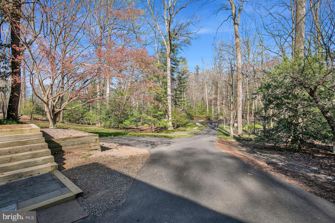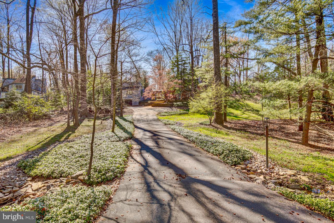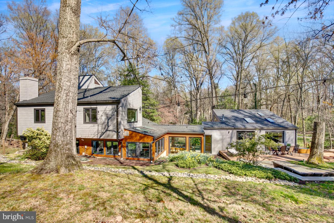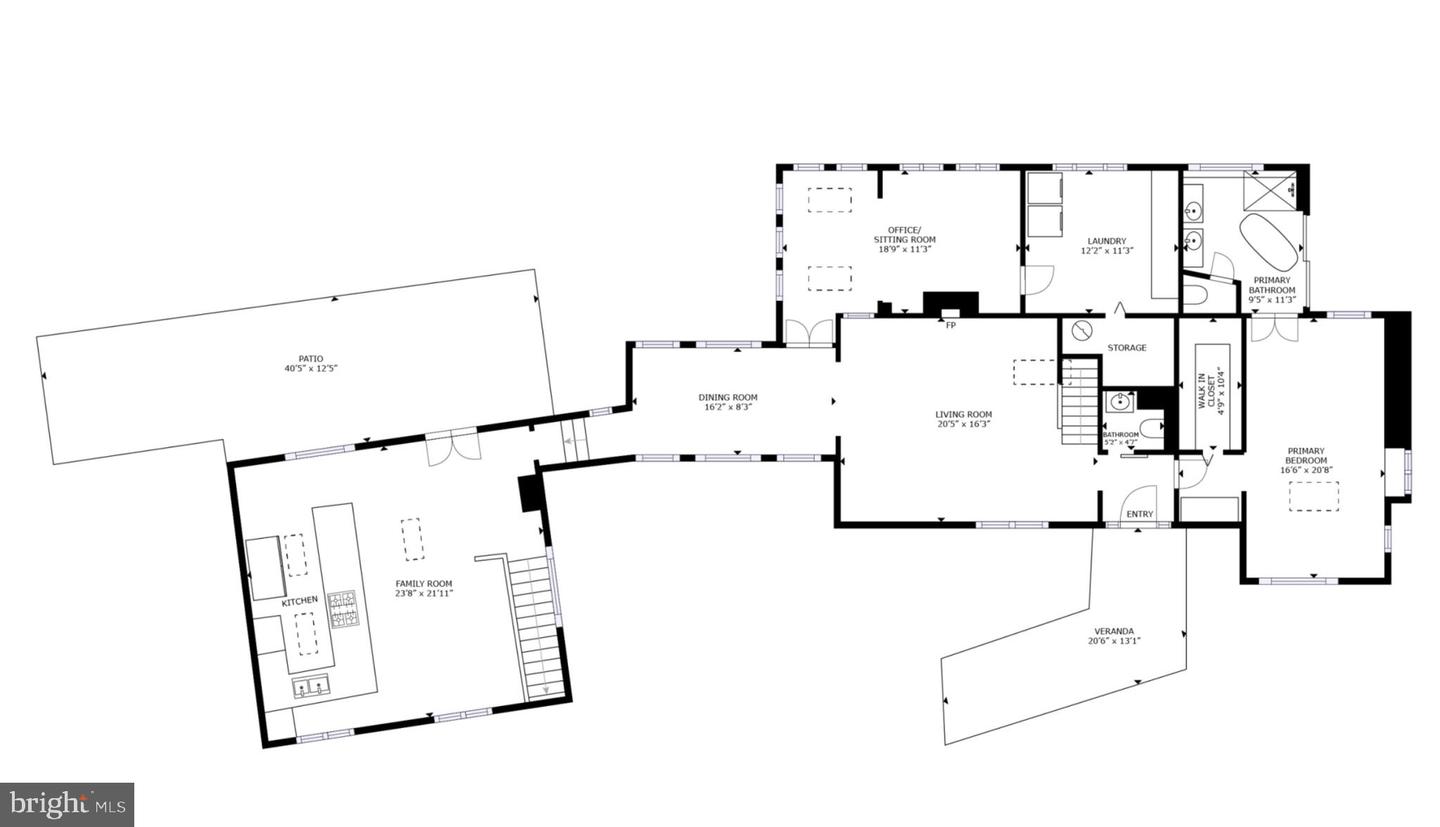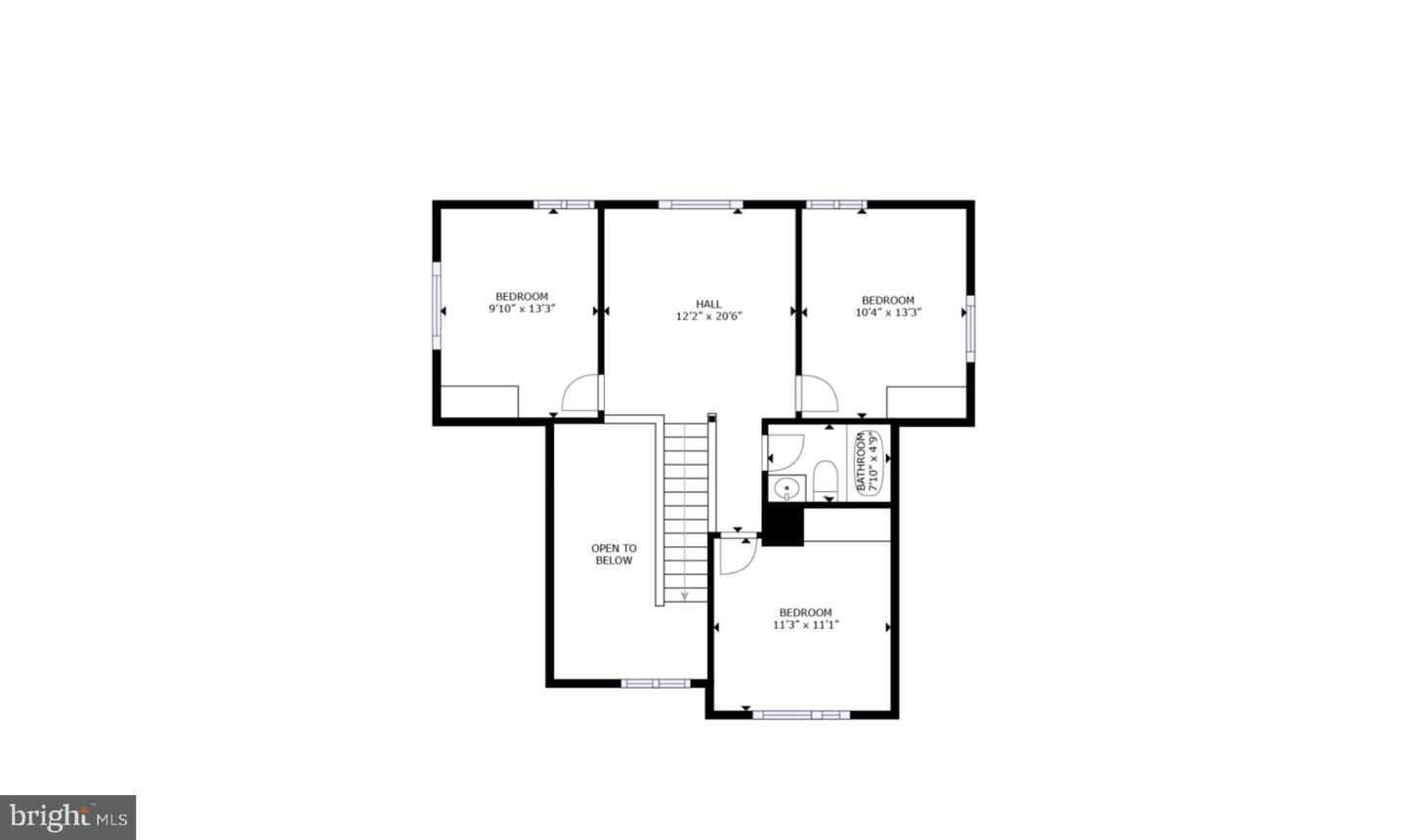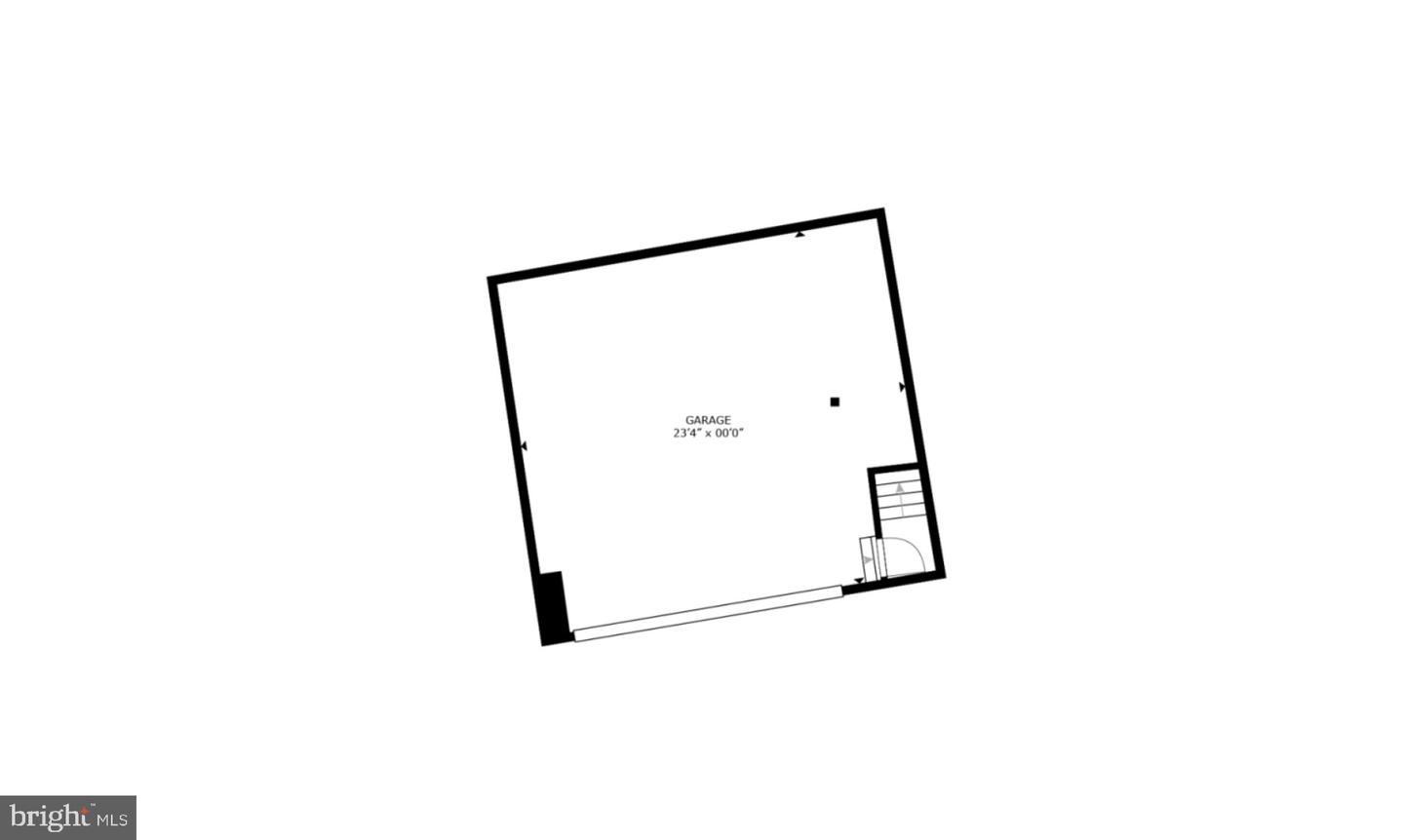**Multiple Offers Received. Please Submit by noon on 4/15/2024 at 3:00 PM** Nestled within the tranquility of a pristine one-acre lot in Oakton, VA, lies a mid-century modern masterpiece that redefines privacy and connection with nature. This unique residence, marked by its innovative design, features two distinct wings bridged together by a dining room encased in expansive floor-to-ceiling windows. This architectural choice not only showcases the breathtaking natural surroundings but also bathes the interior in natural light, creating an ambiance of warmth and openness. The exterior, with its top-of-the-line Canadian aluminum siding that mimics real wood grain, sets a new standard for contemporary aesthetics. Inside, the main level reveals the owner's suite as a sanctuary of peace and luxury, boasting hardwood floors, large windows that frame the enveloping forest, and a modern bathroom outfitted with a standalone tub and seamless shower. This intimate retreat offers perfect relaxation while immersed in the serene views of nature, blending seamlessly with the homeâs mid-century charm and modern comforts. Central to the home's design, the kitchen and adjoining spaces serve as the vibrant core of this residence, distinguished from the tranquility of the separate sleeping quarters. The kitchen itself is a modern marvel, equipped with stainless-steel appliances and abundant cabinetry, creating a spacious area for culinary exploration or social gatherings. It seamlessly transitions to a large stone patio, a wonderful outdoor haven perfect for entertaining, set against the backdrop of thoughtfully landscaped grounds and a minimalist fence that harmoniously merges with the natural environment. This configuration underscores the home's thoughtful design, separating the lively communal areas from the serene privacy of the bedrooms. The home's orientation and hilltop position allow for unmatched visibility and sunlight throughout, emphasizing the harmonious relationship with the surrounding forest. The long driveway, flanked by trees, accentuates the architectural splendor, leading to a serene entrance. This property does not shy away from modern conveniences, featuring a new roof, windows, insulation panels, gutters, furnace, A/C, water system, skylights, hardwood flooring in the main level and a renovated kitchen with quartz countertops, an Italian range, and two dishwashers. The built-in wireless pet gate and the nearly invisible fence ensure freedom and safety for pets, blending technology with nature. Located in an enclave of lush greenery amidst the bustling areas of Reston, Tyson's Corner, Fair Oaks, and Fairfax, this property provides the perfect balance of tranquil living and urban convenience. Easy metro access bridges the gap to city life, ensuring the best of both worlds. Within this serene retreat, one can listen to the symphony of nature, where the gentle murmur of a water fountain intertwines with the calls of cardinals and bluejays. All this, set against the backdrop of a meticulously modernized home that not only preserves but elevates its original mid-century essence.
VAFX2170182
Single Family, Single Family-Detached, Contemporary, 2 Story
5
FAIRFAX
2 Full/1 Half
1972
3%
1.01
Acres
Gas Water Heater, Private Water Service
Aluminum Siding, Asphalt, Glass, Metal, Other Construction
Loading...
The scores below measure the walkability of the address, access to public transit of the area and the convenience of using a bike on a scale of 1-100
Walk Score
Transit Score
Bike Score
